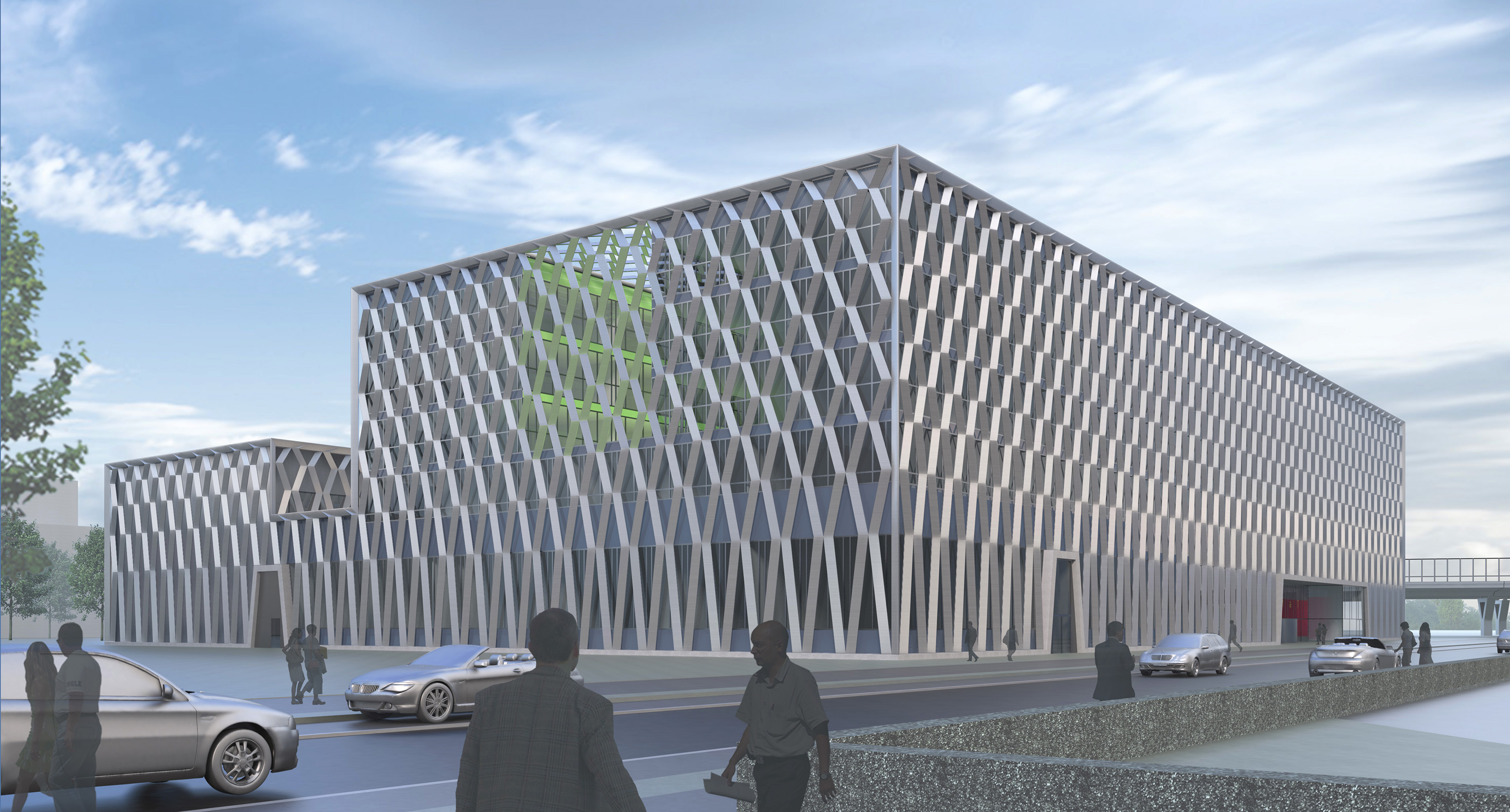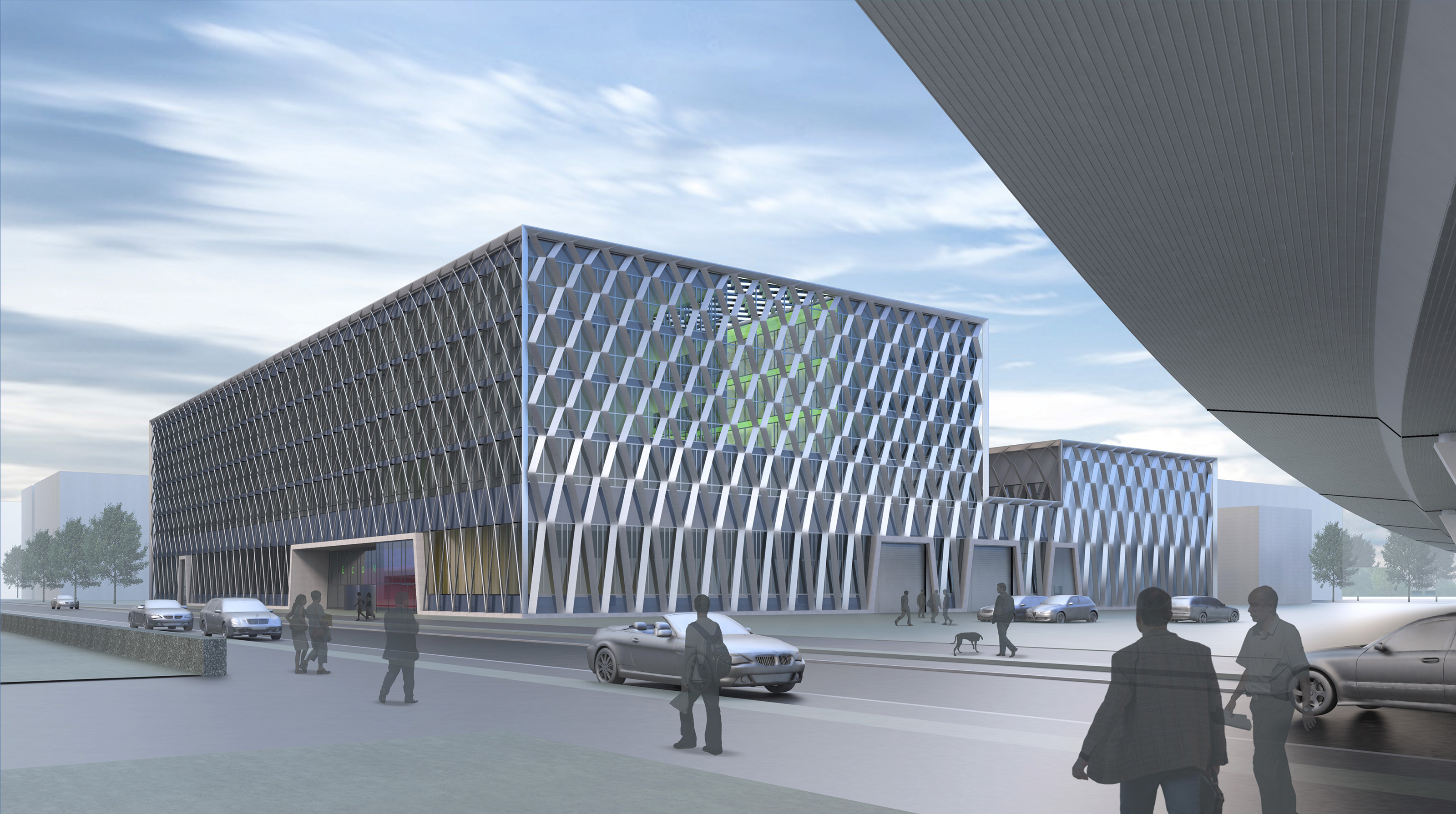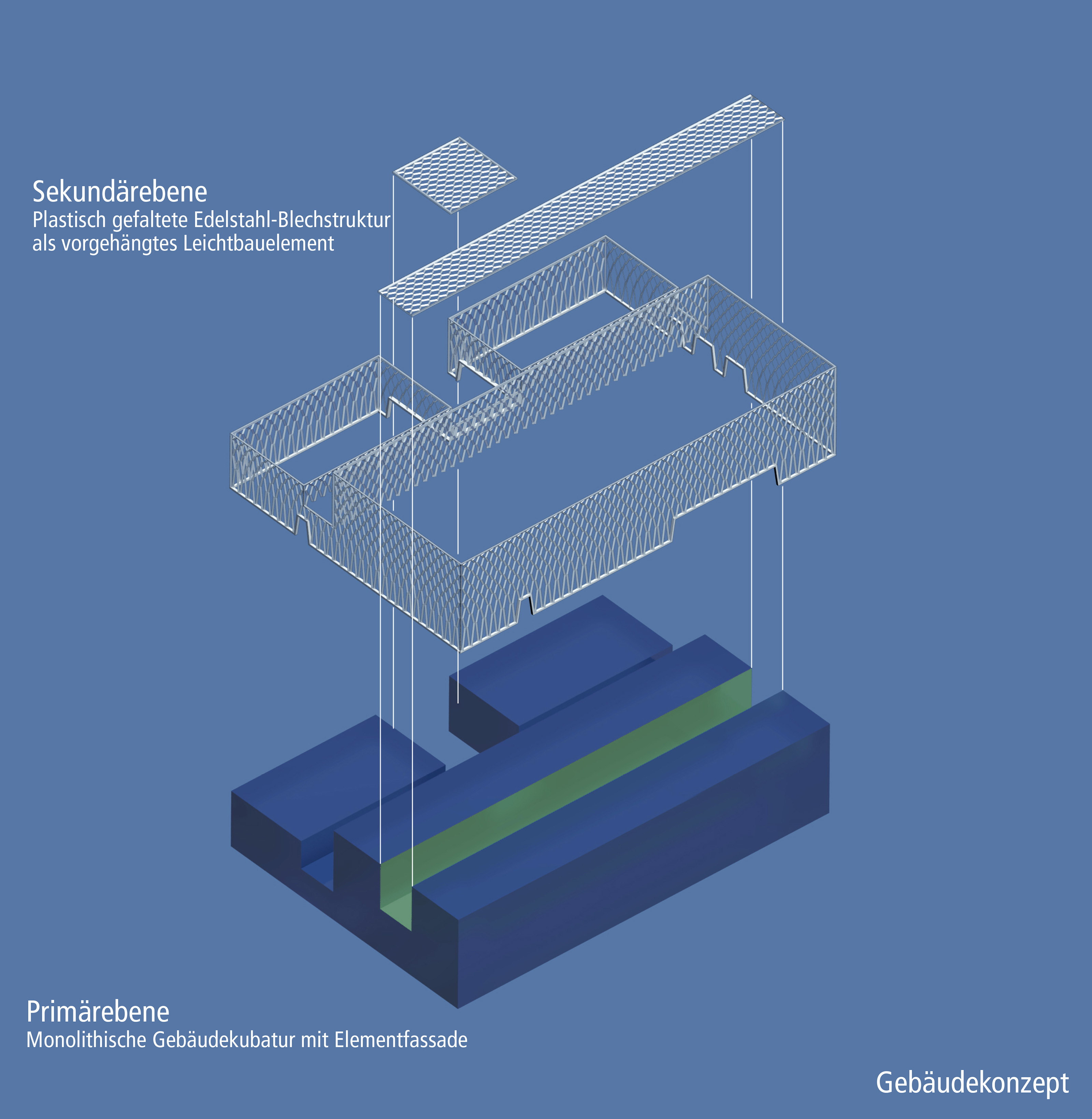New building EcoMaT – Center for Ecoefficient Materials & Technologies, Bremen
Competition for realization 2013
Client: WFB- Wirtschaftsförderung Bremen GmbH
In order to bundle the expertise of industry and science in the field of materials technologies and lightweight construction available in Bremen, the EcoMaT research and technology center is to be established in the airport city. EcoMaT stands for “Center for Eco-efficient Materials & Technologies”. A new building for around 500 employees is to be erected in the immediate vicinity of Bremen Airport and important industrial partners located there.
Urban space and solitaire
The new EcoMaT building is an important urban building block that flanks the access to the area Airport-Stadt Mitte and forms an important urban edge to Cornelius-Edzard-Strasse and the A 281 highway. The striking appearance of the building asserts itself as an urban solitaire in the heterogeneous environment of the airport city. The future technology of lightweight construction will be given an unmistakable address within the Airport City with the new EcoMaT building.
The façade clads the rational building form with a diamond-shaped folded metal grid, which makes the building structure appear different depending on the viewing angle and incidence of light. Depending on the angle of view, the façade is physically present with an almost completely concealed view of the underlying element glass façade or the façade steps into the background and opens up kaleidoscopic views of the interior of the building. This variable plasticity of the façade of the new EcoMaT building creates the desired individuality in the context of the urban space. This surface texture combines the shape of the building into a single unit, independent of use. The choice of façade is also a symbol for the future research content of EcoMaT, which at this location will devote itself to the topic of lightweight construction and the associated use of materials and the development of new materials.
Functional concept
The construction of the building structure is planned in such a way that short distances and a high degree of networking are guaranteed between the research units. In this way, a spatial equivalent is given to the strategic goal of the synergy of various scientific and industrial partners under one roof.
The functional units of Airbus are concentrated in the southern part of the building so that a direct extension to the future development area is possible.
The building structure is technically and functionally designed in such a way that changes or adjustments to use can be implemented at a later date to save resources. The building system with a façade/extension grid of 1.20 m complies with DIN 14056 for standard laboratories.
The seminar and lecture area and the cafeteria are centrally and barrier-free accessible via the publicly accessible entrance foyer on Cornelius-Edzard-Strasse. The entrance foyer with its representative reception area can be used for presentations and exhibitions. The lecture room can be flexibly connected to the entrance foyer by opening mobile partition walls.






