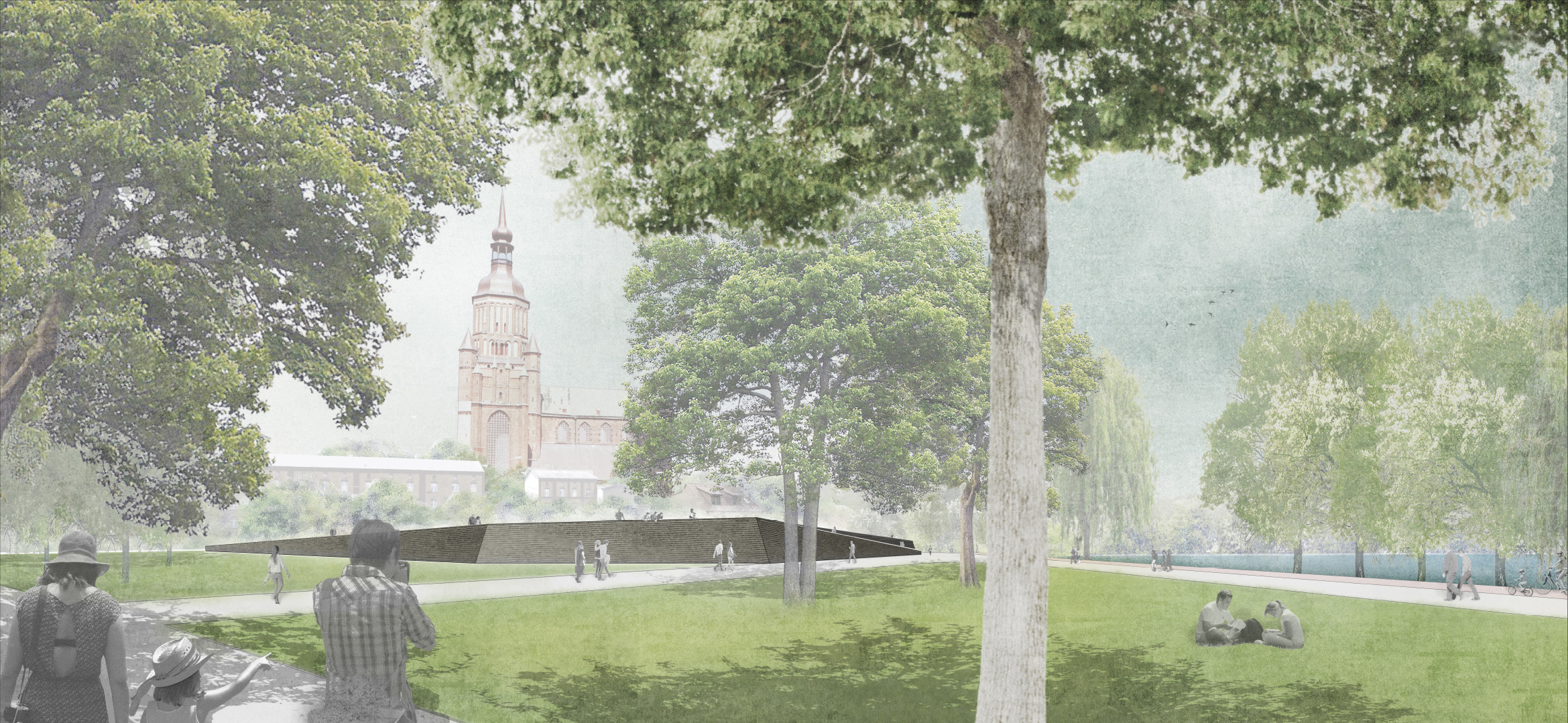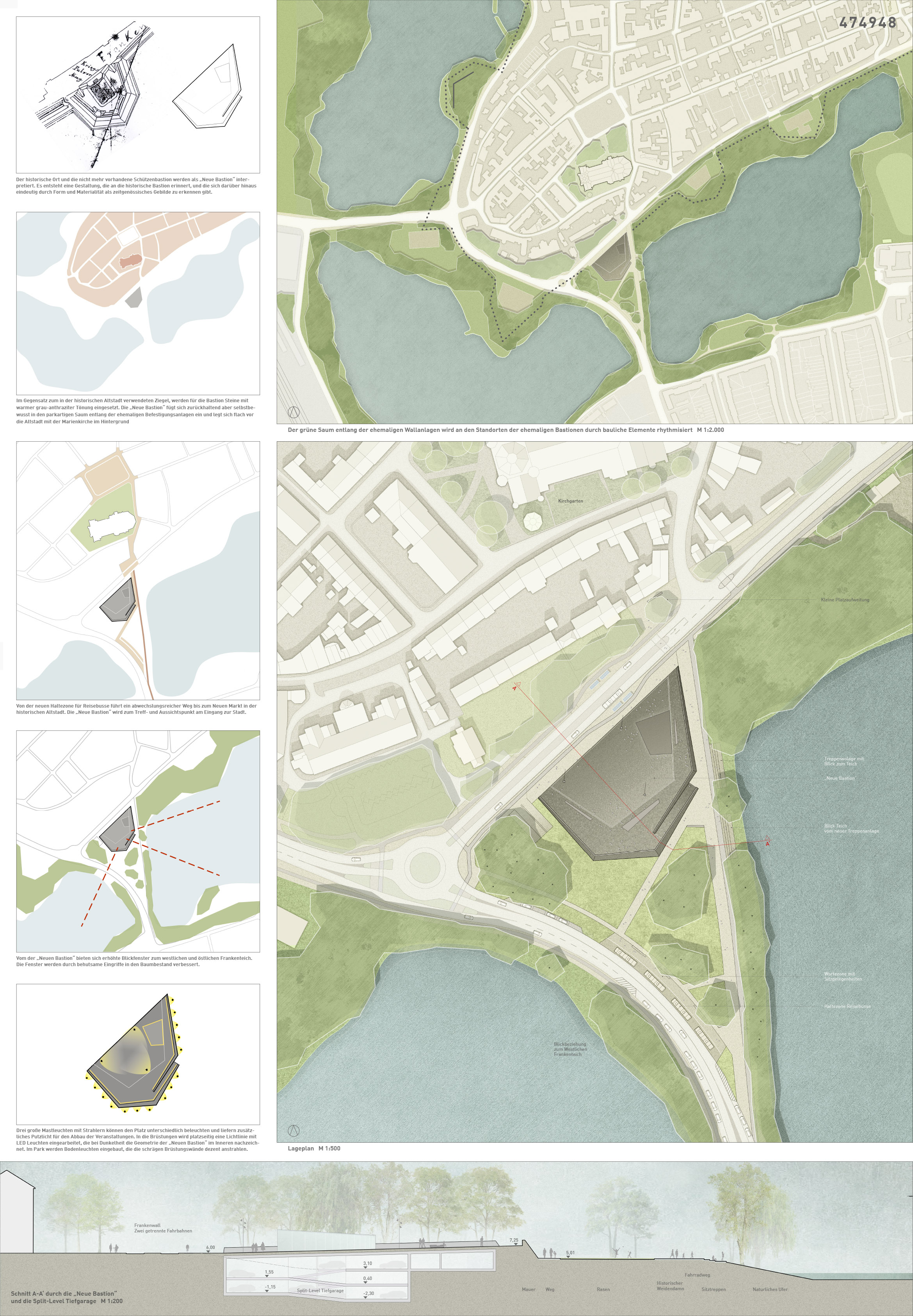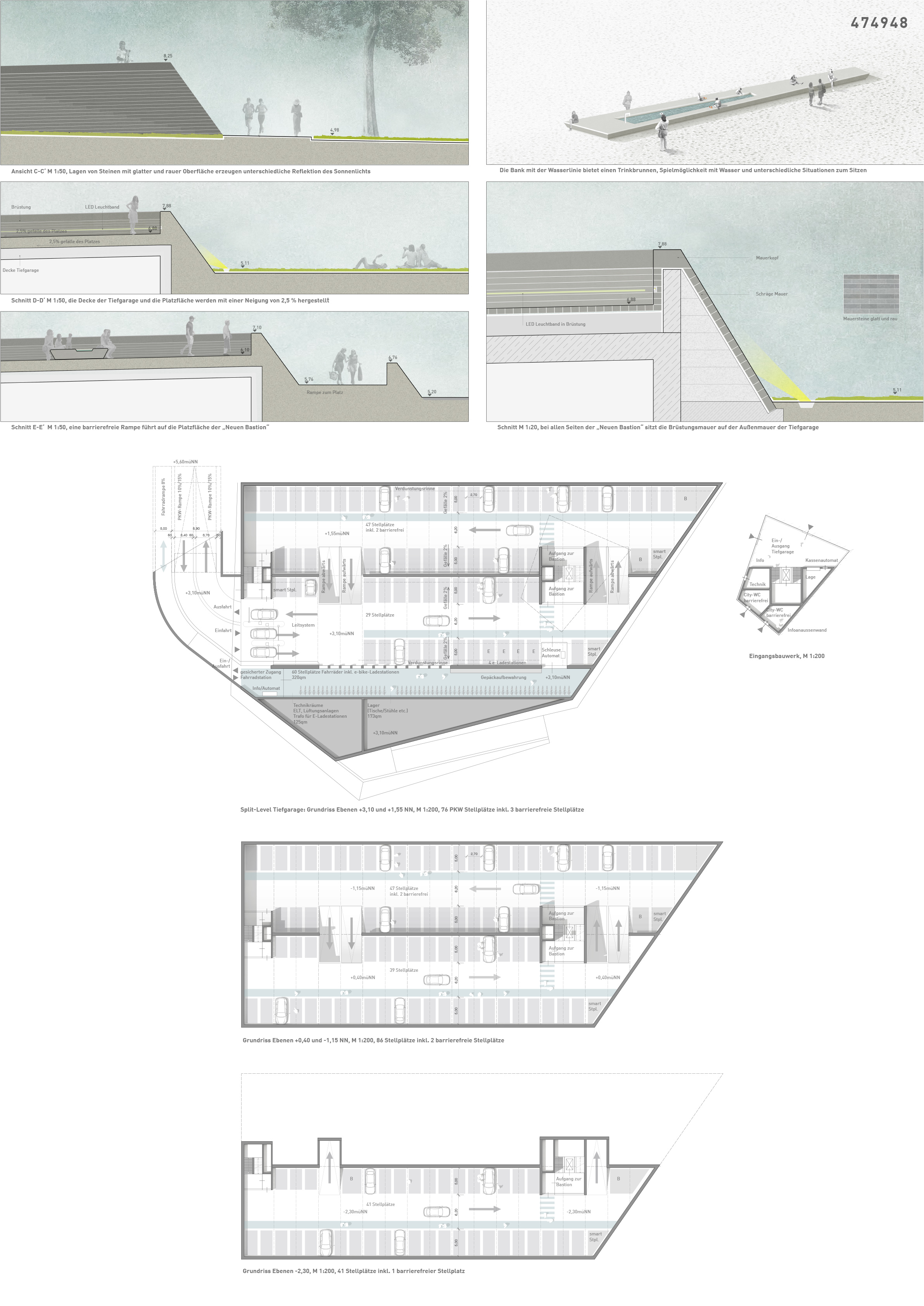Redesign of the Bastion, Stralsund
Competition 2019, 2nd prize
Client: Hanseatic city of Stralsund / Urban Renewal company Stralsund mbH
Weidinger Landschaftsarchitekten GmbH together with Vielmo Architekten GmbH
The historical site and the no longer existing bastion of archers are interpreted as a “new bastion”. A design is created which is reminiscent of the historical bastion and which, in addition, is clearly recognizable as a contemporary structure through its form and materiality.
In contrast to the brick used in the historic old town, stones with a warm grey anthracite shade are used for the bastion. The “New Bastion” blends into the park-like fringe along the former fortifications in a restrained but self-confident manner and lies flat in front of the old town with St. Mary’s Church in the background.
Between the new bus stop and the Neuer Markt in the historic Old Town, there is a varied route. The “New Bastion” becomes the meeting point and vantage point at the entrance to the city.
From the “New Bastion” there are elevated panoramic windows to the western and eastern Frankenteich pond. The windows are improved by careful interventions in the trees.
Three large mast luminaires with spotlights can illuminate the square in different ways and provide additional cleaning light for dismantling the events. A light line with LED luminaires is integrated into the parapets on the square side, tracing the geometry of the “New Bastion” in the dark. Floor luminaires are installed in the park to discreetly illuminate the sloping parapet walls.



